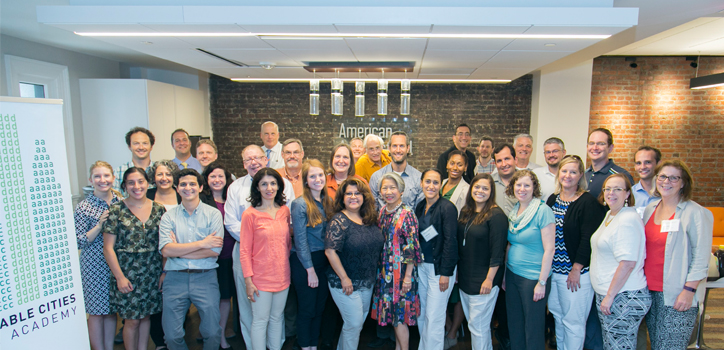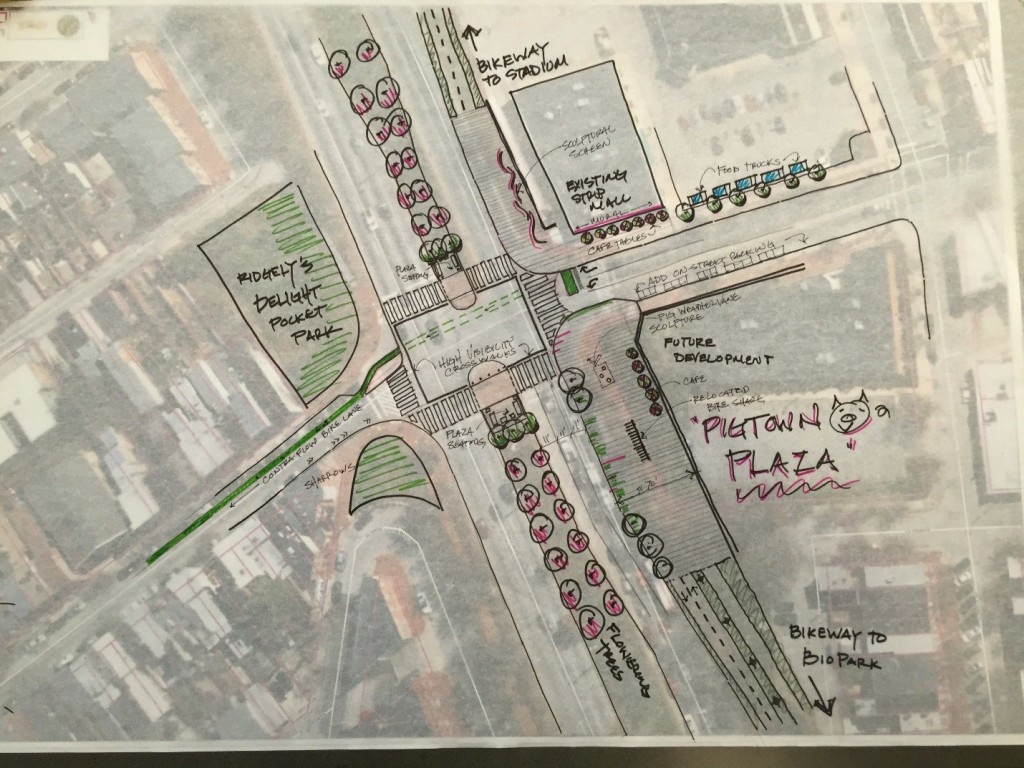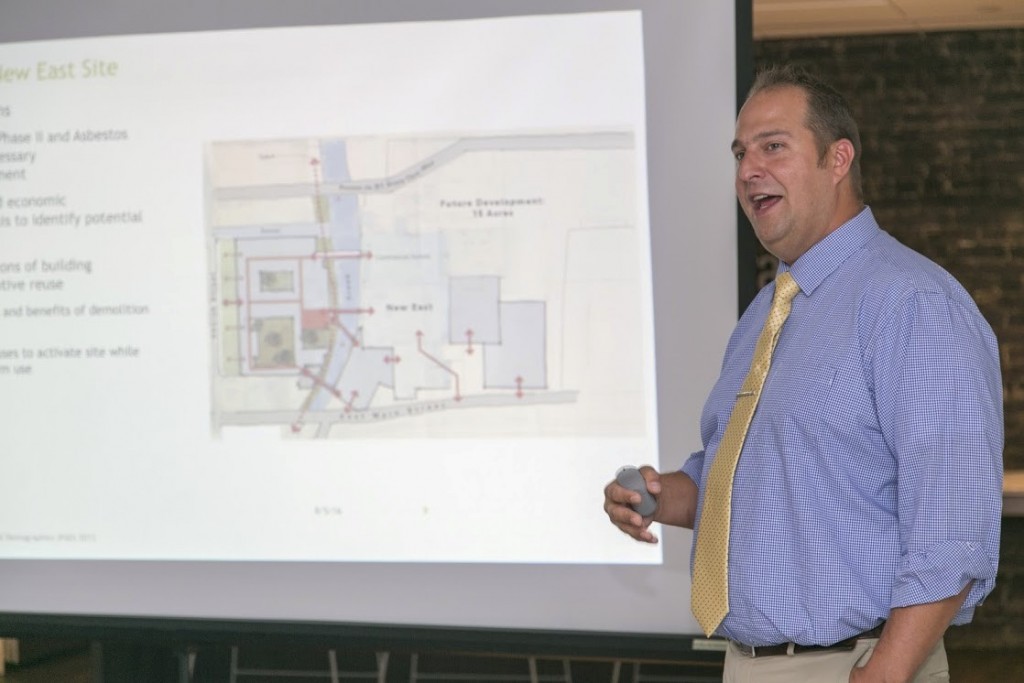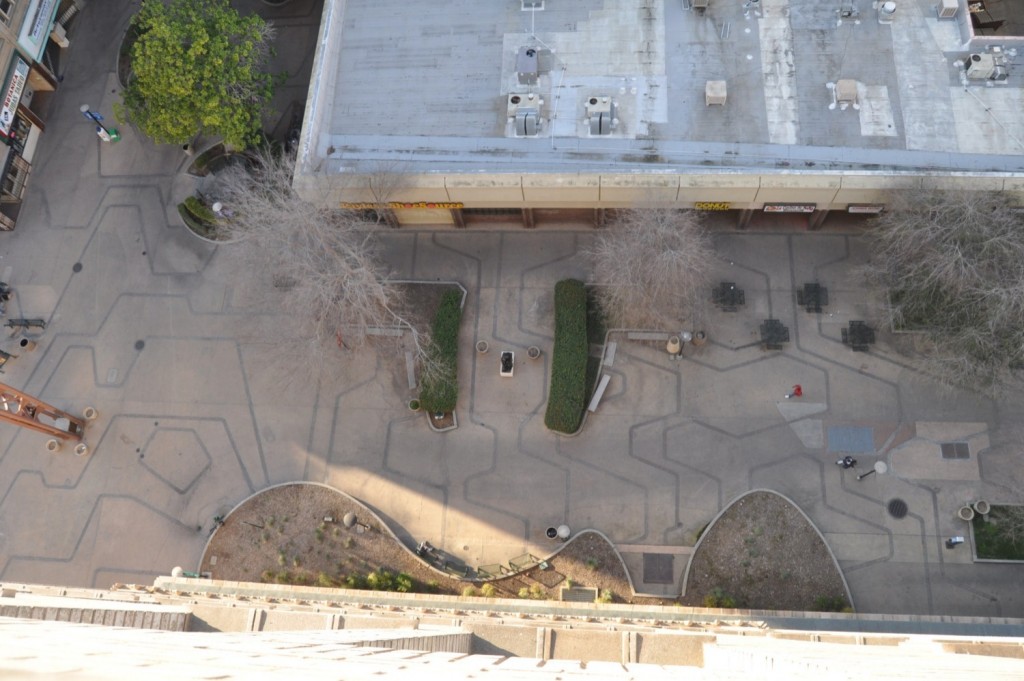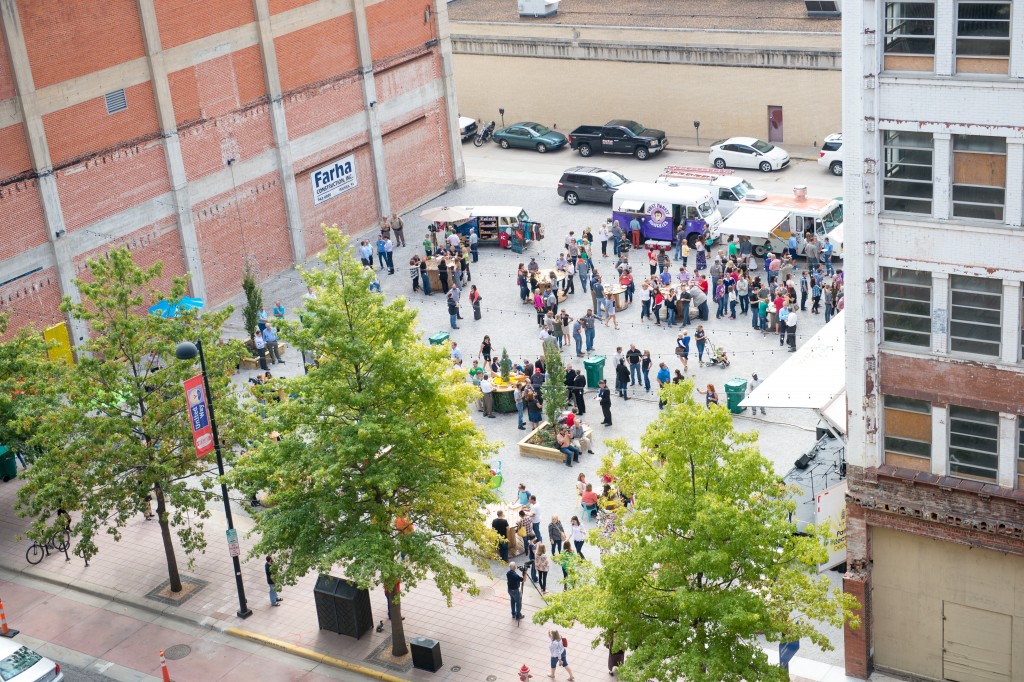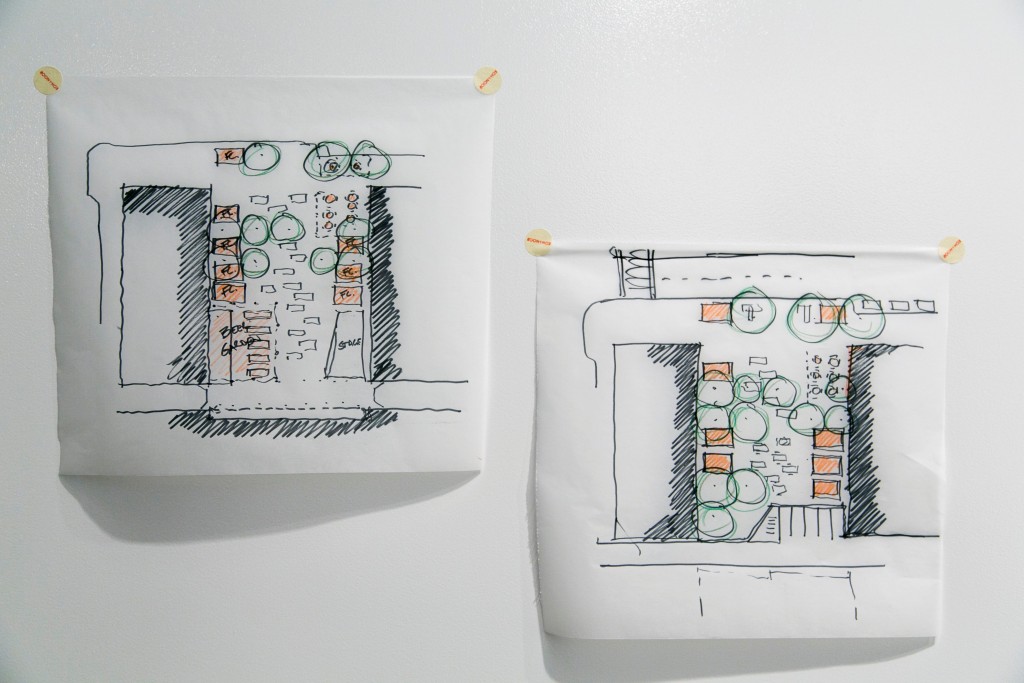Sustainable Cities Design Academy 16: Recap
AAF’s Center for Design & the City held its 16th Sustainable Cities Design Academy August 3 – 5 in Washington, DC. During the two and a half day long charrette, teams from Baltimore, MD; Canajoharie, NY; Fresno, CA; and Wichita, KS collaborated with a resource team of multi-disciplinary design professionals to provide technical assistance on their local sustainable development projects.
Baltimore’s Pigtown Main Street East Gateway
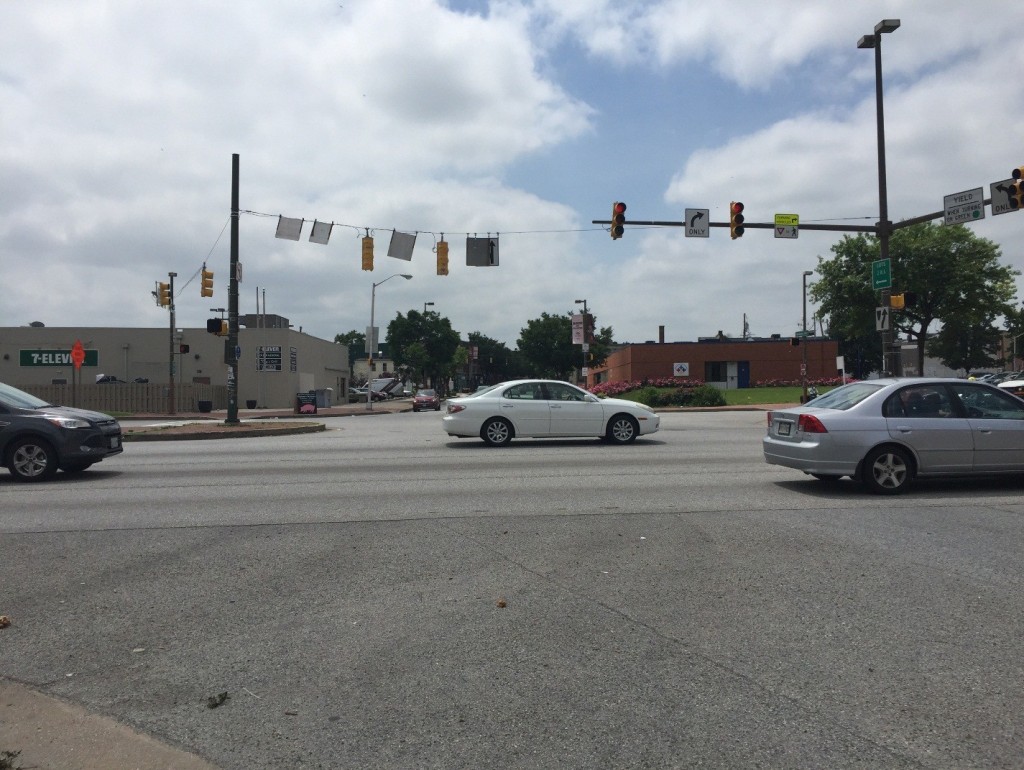
A pedestrian’s eye view of the intersection of Washington Boulevard and S. Martin Luther King Jr. Boulevard, facing west, toward Pigtown’s East Gateway.
The Baltimore Team—composed of Ben Hyman and Nick Rudolph of Pigtown Main Street, Tom McGilloway of Mahan Rykiel Associates, Inc., and Valorie LaCour and Graham Young from the Baltimore City Department of Transportation—took an in-depth look at how to bring more people into the neighborhood and improve its connection to the rest of the city. To accomplish these goals, they focused on improving the intersection of Washington Boulevard (Pigtown’s Main Street) with South Martin Luther King Jr. Boulevard—the ‘East Gateway’ to the neighborhood. The intersection is currently dominated by South Martin Luther King Jr. Boulevard, a six-lane road that funnels cars off the nearby Interstate 395 ramp at high speed, splitting the urban grids that lie on either side of it apart, and both physically and mentally separating Pigtown from the economic engines to its east, presenting pedestrians with an approximately 132 foot (half the length of a football field) trek from curb to curb.
To address these issues, the team developed a new plan for the intersection, dubbed “Pigtown Plaza.” This plan redesigns the intersection to be multimodal, incorporating improved pedestrian infrastructure across the intersection including high-visibility crosswalks, plaza seating and other landscape improvements on the islands on South Martin Luther King Jr. Boulevard, a bike share station, flexible café seating on the Pigtown side of the intersection, a bikeway to the stadium, and a contraflow bike lane that connects across the boulevard into the Ridgely’s Delight neighborhood. These improvements, as well as implementing the commissioned Pigtown Weathervane sculpture and a mural on a privately owned commercial building that abuts the intersection will drastically change the intersection and restore historical connections from Pigtown to Ridgely’s Delight and greater Baltimore.
Canajoharie’s Beech-Nut Factory Redevelopment

View of the Beech-Nut factory (the white complex, near the center of the photo), showing its proximity to the Mohawk River.
Montgomery County, New York representatives Matthew L. Ossenfort, William Roehr, and Meghan Manion and Village of Canajoharie advisor John McGlone investigated the redevelopment of the former Beech-Nut Factory. This teamused the charrette to figure out how to deal with a site that looms large—spatially and culturally—in the village. The 125 year old former Beech-Nut Factory comprises 800,000 square feet within a village of 2,229 residents and is adjacent to the New York State Throughway. After the Beech-Nut Company moved to a new location in a neighboring community, the original factory complex fell into disrepair , and thus the Canajoharie team was left feeling like the fate of the Village depended on getting this project right.
By rehabilitating the west portion of the Beech-Nut complex—the historic office building—the team realized that they will not only have an opportunity to reuse an iconic historic structure towering adjacent to the New York Thruway to potentially draw in record numbers of visitors, but they’ll also have a versatile new space to support the growth of local and regional businesses. Potential uses for the rehabilitated building include a pop-up market for the local Amish population to use, live/work space, and/or a local satellite facility for the State University of New York system. What started out as a problem emerged as an opportunity to create an economic hub for Canajoharie that recognizes and respects the community and region’s industrial past. So, despite the appeal of the (relative) ease of razing the site and starting over, the Canajoharie team came away with a plan to realize the potential of the Beech-Nut site in a larger network of regional cultural and recreational resources based on its proximity to both the Mohawk River and an existing bike trail that connects different historic sites.
Fresno’s Mariposa Plaza Revitalization
Downtown Fresno has many changes right around the corner and as they quickly become a reality, Mariposa Plaza—a prominent public space that is surrounded on all sides by new construction projects for Fulton Mall, the High Speed Rail station and the Bus Rapid Transit (BRT) station— risks being left behind. To keep this from happening, Gretchen Moore from Downtown Fresno Partnership, Jenna Chilingerian from the Office of Community and Economic Development at Fresno State, Sheila Hakimipour from Urban Diversity Design, and Lupe Perez from the City of Fresno brought the project to SCDA. With BRT and High Speed Rail coming to the immediate vicinity by 2018, and recommendations from a 2012 SCDA charrette beginning to be implemented, the project team realized that Mariposa Plaza would become a very noticeably dilapidated public space if a design or programming plan isn’t put in place.
The team developed a vision that leverages Mariposa Plaza’s location at the center of the ongoing Fulton Mall and BRT redevelopment and upcoming HSR development to create a signature community gathering space at the crossroads of the area’s cultural spine—Fulton Street—and industrial spine—Mariposa Street. As part of their vision for this sustainable community space, the Fresno team wants to create both indoor and outdoor flexible gathering spaces to showcase the diversity of local Fresnan arts and cultures, create greening opportunities (e.g. increased tree canopy and community gardens), create a tangible connection to the Central Valley’s significant agricultural industry by planting fruit and nut trees, and incorporate sustainable technologies such as wind towers and solar collectors as appropriate. By doing this they hope to create a space that is inviting and attractive both during organized events and when ‘at rest’ and to start conversations between Fresno’s diverse communities through public art.
Wichita’s Project Downtown: Douglas & Market
The team from Wichita, Kansas—composed of Jason Gregory of the Wichita Downtown Development Corporation, Scott Knebel from the Wichita-Sedgwick County Metropolitan Area Planning Department, Mike Ramsey from Bokeh Development, and Tyler Swehla from the Wichita Downtown Development Corporation—came to SCDA 16 with a goal of repopulating vacant and underused buildings and spaces and encouraging more live-work-play dynamics in Wichita’s downtown. With a successful public-private-partnership, the Wichita team has made great strides in taking a vacant lot (at one time affectionately referred to as “the Hole”) and turning it into a very popular pedestrian destination downtown. One of the most important issues for the team was how to replicate this successful pilot project at scale in the downtown, while also finally developing Wichita’s first Class A office new construction in decades.
At SCDA the team worked to come up with visions for more permanent public spaces downtown, as well as strategies to get more people out of their cars and moving through the downtown on foot. First and foremost, the team recognized that Wichita needs to be more competitive and attract more residents. One potential way to do this was to tap into local pride, via usage of the Wichita flag, which was designed by local artist Cecil McAllister. This led them to create the new name for the project area: ‘The McAllister District.’ Second, the team acknowledged the perceived limitations of Wichita’s existing public transit infrastructure: lack of system-wide funding, inadequate bus route configuration, and a system that doesn’t meet peoples’ needs. That, coupled with the abundance of free street parking throughout the downtown and the lack of traffic congestion, has created a culture of moving through the downtown by car, even between destinations that are only a few blocks apart. This culture, in turn, has divorced Wichitans from the intimacy that comes from walking through a downtown and interacting with city blocks at a more pedestrian scale. The team realized that one potential way to change the culture is through a pay-for-parking intervention which might encourage people to park once and walk or bike after that, which could help provide more active engagement with the downtown. In addition, they hope to help change the culture by hosting walkabouts and bikeabouts in the downtown.
The Sustainable Cities Design Academy was established in partnership with United Technologies Corp. (UTC) in 2009. AAF thanks UTC for its generosity as the presenting sponsor of this program.
AAF is dedicated to the vibrant social, economic, and environmental future of cities. To support this mission, click here. To learn more about this session or for more information on the Sustainable Cities Design Academy, contact Center for Design and the City Director Elizabeth Okeke-Von Batten at [email protected] or Program Manager Daniel Tana at [email protected].

