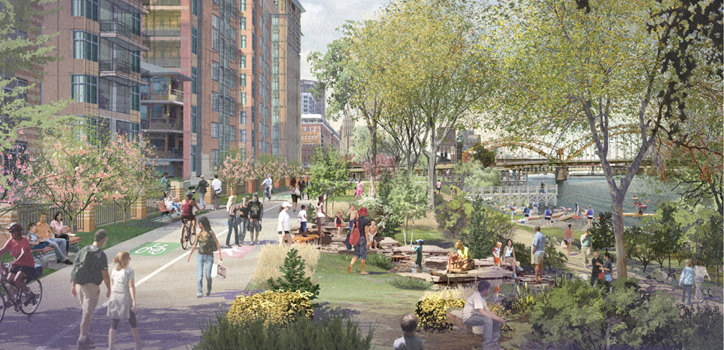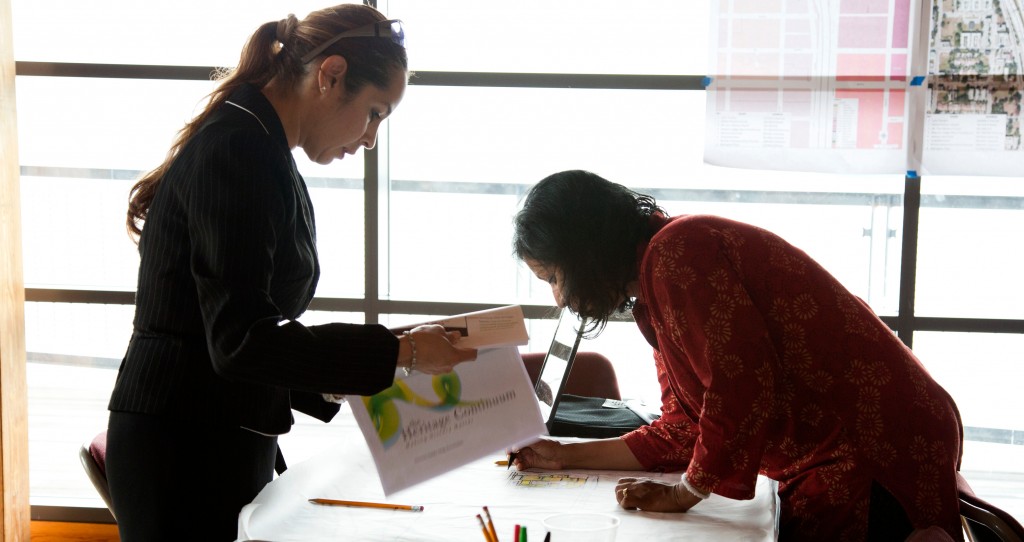Sustainable Cities Design Academy 14 | June 10 – 12, 2015
AAF’s Center for Design & the City is looking forward to its 14th Sustainable Cities Design Academy, to be held June 10 – 12 in Washington DC. During SCDA, teams from Chicago, IL, Kansas City, MO, New Brunswick, NJ, and Pittsburgh, PA will participate in an interactive and collaborative design charrette. These project teams will collaborate with a team of multi-disciplinary designers from a range of backgrounds to evaluate their projects, learn about relevant practices, and strengthen their capacity-building networks.
AAF’s format for all of its design charrettes, including SCDA, prioritizes collaboration and information exchange between project teams and resource teams. Team members will have the opportunity to work directly with the nation’s top architects, environmental designers, landscape architects, planners, real estate developers, industrial economic development specialists, and urban designers. This dedicated space allows them to learn about best practices in urban design, place-making, phased financing, and authentic community engagement practices as they co-create solutions to their projects’ challenges.
Participants will also establish a wider social network of support, learning, and leadership from which to draw when faced with opportunities to design better places. Recent SCDA alum Tom Phillips, Executive Director of Capital Workforce Partners, said of his experience, “[SCDA] provides a broader perspective on how to better align more strategically ‘bricks and mortar’ with human capital development. I hadn’t realized that design can have a greater impact on community development and be a catalyst for meaningful change.”
Chicago’s Englewood Square Corridor
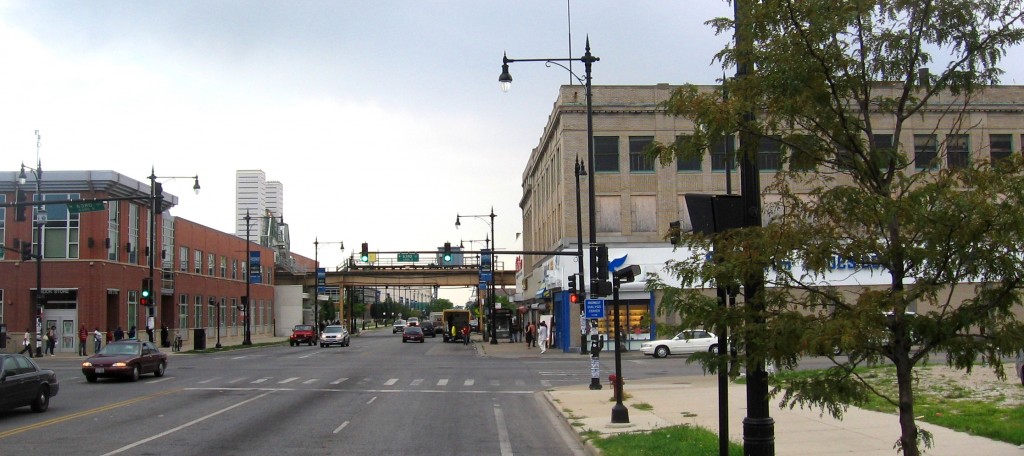
The intersection of 6th and Halsted in Chicago’s Englewood neighborhood. Image courtesy of Wikipedia: MrHarman.
Ernest Brown of Brown & Momen, Monica Chadha of Civic Projects, Glen Fulton of the Greater Englewood Community Development Corporation, and Michael Newman of SHED 5tudio comprise the Englewood team. The Englewood community has endured low employment and economic growth for many years, and as a result, its population has dwindled by 11% since 2000. The Englewood Square Corridor plan outlines a long-term solution to revitalize the community, which includes building a Whole Foods Market, a food/retail district, a GECDC business accelerator and incubator, and a mixed-use space.
Kansas City’s Municipal Farms Sustainable Reuse Site
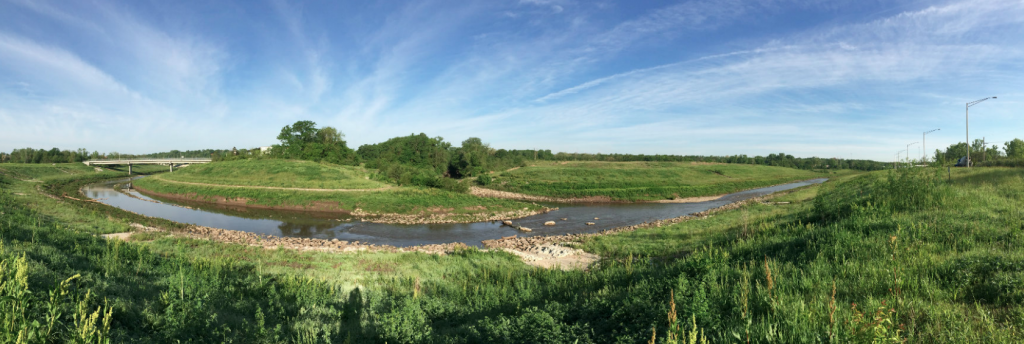
The Brush Creek/ Blue River Confluence is located on a parcel of land at Municipal Farm. Image courtesy of Kansas City, MO.
Andrew Bracker and Gerald Williams of the City of Kansas City, MO, Scott Schulte of the Heartland Conservation Alliance, and John Gordon Jr. of Boys Grow comprise the Kansas City team. The Municipal Farms Sustainable Reuse Site team aims to transform Municipal Farm, a 440-acre site owned by the city, into 21st century sustainable, urban agricultural and multi-use campus. The Sustainable Reuse Plan for Municipal Farm includes walking and recreation trails that connect residents to nearby neighborhoods, links to a planned regional commuter rail line and a rails-to-trails system, renewable energy projects, development of a city-owned green infrastructure maintenance and training facility, and creation of outdoor learning spaces.
New Brunswick’s Rail/Arts/River Project
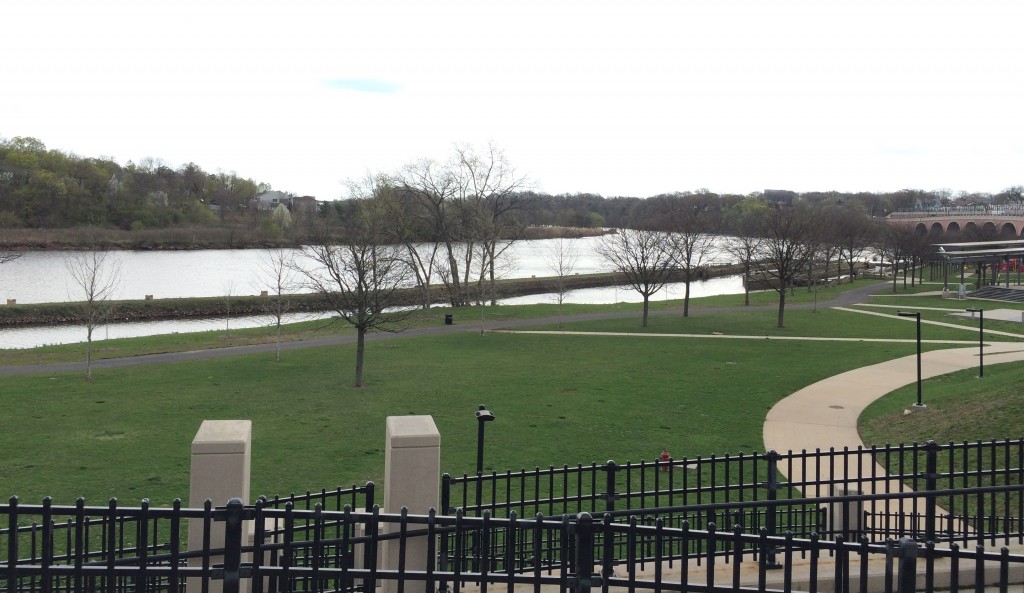
The Raritan River is an integral component of New Brunswick’s Rail/Arts/River project. Image courtesy of AAF.
New Brunswick’s team, composed of Heather Fenyk of the Lower Raritan Watershed Partnership, Dan Swern and John Keller of coLAB Arts, and Tobiah Horton of Rutgers University will explore their Rail/Arts/River project. The Rail/Arts/River project intends to use visual art and sustainable design as a way to connect the city’s riverfront and railway transit station. Key to the project is several different zones connecting the New Brunswick train station, Raritan River, Lord Stirling Elementary School, and the central business corridor. The team plans for community members to explore these zones, which span two miles, by foot.
Pittsburgh’s Strip District Riverfront Park Project
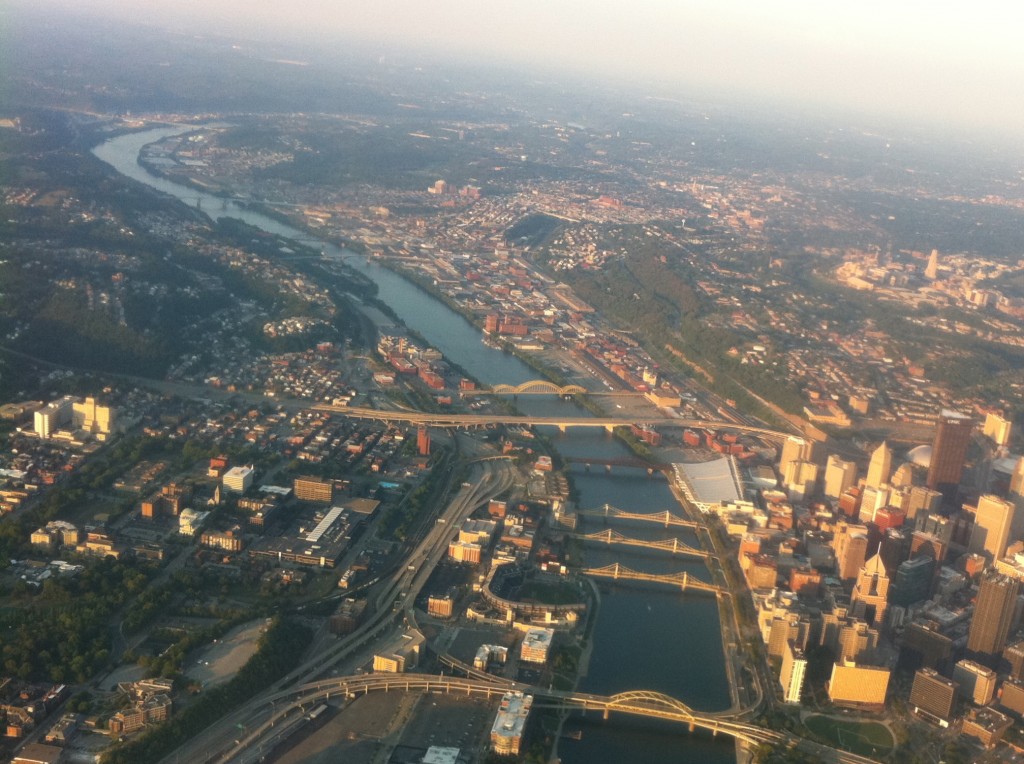
The Pittsburgh team proposes a 20-block riverfront park in the Strip District along the Allegheny River. Image courtesy of Wikipedia: phillipq23.
The Pittsburgh Strip District team, composed of Riverlife’s Addy Smith-Reiman, Oxford Development Company’s Michael Bernard, Friends of the Riverfront’s Jeff McCauley, Wigle Whiskey’s Eric Meyer, and Katherine Camp of the Pittsburgh Water and Sewer Authority, propose a new 20-block riverfront park concept for the Allegheny Riverfront in Pittsburgh’s Strip District neighborhood. Their vision for the park is to provide the Pittsburgh community with much-needed green space for recreation and relaxation. Upon completion, the park will be equipped with storm water management solutions, riverbank stabilization, restored habitat/riparian ecology, and a continuous bike/pedestrian pathway to connect residents to downtown Pittsburgh.
Follow the conversation on our social media channels during the session with the hashtag #SCDA14. To learn more about the upcoming session or to learn more information on the Sustainable Cities Design Academy, contact Center for Design and the City Director Elizabeth Okeke-Von Batten at [email protected].
Featured image courtesy of the Pittsburgh project team.

